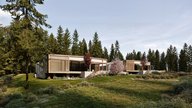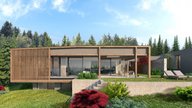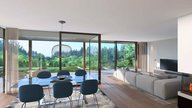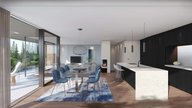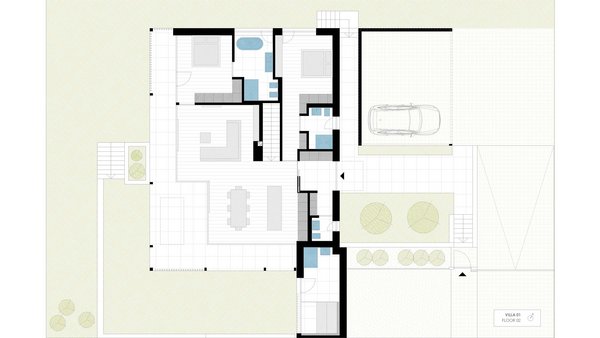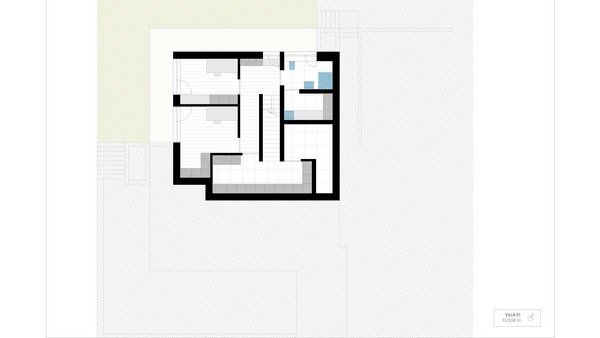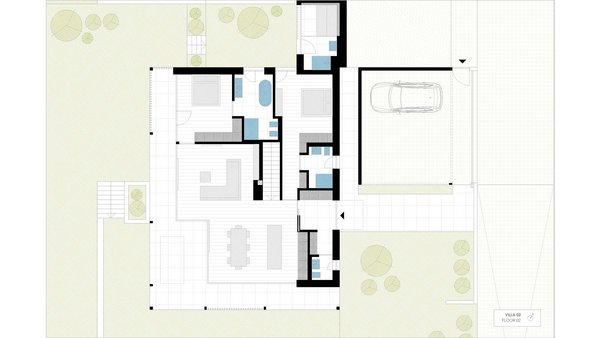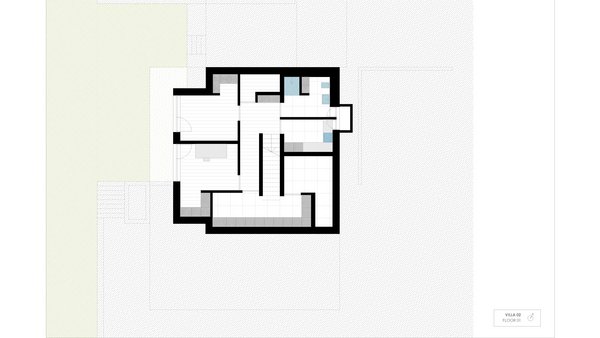Arboris
Start: 2024 | End: Autumn 2025 | Petersberg – Arboris
In a sunny high plateau near Bolzano, you’ll find two exclusive villas, harmoniously nestled against a larch forest and next to the 18-hole Petersberg golf course. High-quality furnishings, natural materials, and large glazing create a stylish ambience with plenty of privacy and a dream view of the Dolomites.
Villas
/
Villa 1Living and adjoining rooms: 198 m²
Alpine design villa, surrounded by a large garden, wellness loggia with view of the greenery
Saleable area: 317 m²
5
Living rooms, bedrooms, and hobby rooms 4
BathroomsOutdoor sauna with tub
Woodburning oven
Washroom
Cellar
Garden
2
Sheltered parking spacesParking spaces for visitors
/
Villa 2Living and adjoining rooms: 202 m²
Alpine design villa, surrounded by a large garden, wellness loggia with view of the greenery
Saleable area: 301 m²
5
Living rooms, bedrooms, and hobby rooms 4
BathroomsOutdoor sauna with tub
Woodburning oven
Washroom
Cellar
Garden
2
Sheltered parking spacesParking spaces for visitors


